How to insulate the home
Believe it or not, the average uninsulated house loses around 35% of its heat through the walls, 25% through the roof, 25% through draughty doors and windows, and 15% through the floor.
Luckily, fixes such as draught proofing your windows and doors are simple, cheap and quick. Others, like insulating your walls, are more expensive - but well worth it in the long run. You can also use acoustic insulation to soundproof your home if you're bothered by noise from traffic or neighbours.
If you add a second sheet of glass or plastic to a window, it traps a layer of air - which acts as an insulator and reduces draughts, condensation and noise. Although it doesn't have a dramatic effect on overall heat loss (only about 5%), it does make rooms warmer and quieter near the windows.
With secondary glazing, a frame containing a pane of glass (or plastic) is fixed over the existing window frame, leaving an air gap between. You can get simple secondary glazing kits (usually made from aluminium and plastic) in a range of sizes.
Sealed double and triple glazing comprises two or three panes separated by spacing strips, bonded together and hermetically sealed at the factory before being fitted into the window frame. Inert gases that give extra sound and heat insulation can also be sealed inside the gap.
It's well worth lagging your hot-water cylinder by fitting it with a jacket made from mineral-fibre insulation. If you're buying a new cylinder, choose one with foam insulation already fitted. Also, make sure you lag your cold water pipes in your loft and any exposed hot-water pipes running through unheated areas of your home with split foam tubes.
You should also insulate your cold-water cistern and the small feed-and-expansion tank (if you have one). You can wrap the cistern in a purpose-made jacket or a glass-fibre blanket. But don't insulate the area underneath it - any heat rising from the room below will help to prevent the tank from freezing.
Walls
Insulating your walls to cut heat loss is a bigger, more expensive job than insulating your roof. If you live in a newer house, it may have had insulating panels inserted between its cavity walls when it was built. But this is less likely in older properties.
Cavity walls can be insulated - the insulating material is blown through holes drilled in the outside wall. However, this is really a job for a professional. You can insulate solid walls by dry-lining them - in other words, by adding an extra layer of plasterboard to their inner faces. Plasterboard with thermal and acoustic properties is ideal for this.
As it's up to 50mm thick, it's worth noting that the plasterboard will also reduce your room space by this amount. Fitting it isn't too difficult: you simply cut it to size, and then glue or screw it to the existing wall. But when you do this, you may have to move and reinstall electrical wiring, sockets and switches, radiators, doors and windows.
Floors
The floors in new houses have to be insulated. But in existing uninsulated floors, a good-quality carpet combined with underlay is often enough to minimise downward heat loss.
You can fill any gaps below your skirtings with flexible sealant, or cover them with wooden beading pinned to the skirting. Alternatively, you can lift the floorboards of a suspended floor and lay blanket or sheet insulation between the joists. If you have a concrete floor, you can build an insulated suspended floor on top of it.
Fitting draught excluders to the gaps around your doors and windows will keep warm air in and cold air out - while helping to make your home warmer and cutting your fuel bills, too. You'll find self-adhesive foam strips of draught excluder are inexpensive, easy to fix in place and ideal for using on your casement windows and interior doors. But make sure you don't stretch the strips when you fit them, as this will make them less effective.
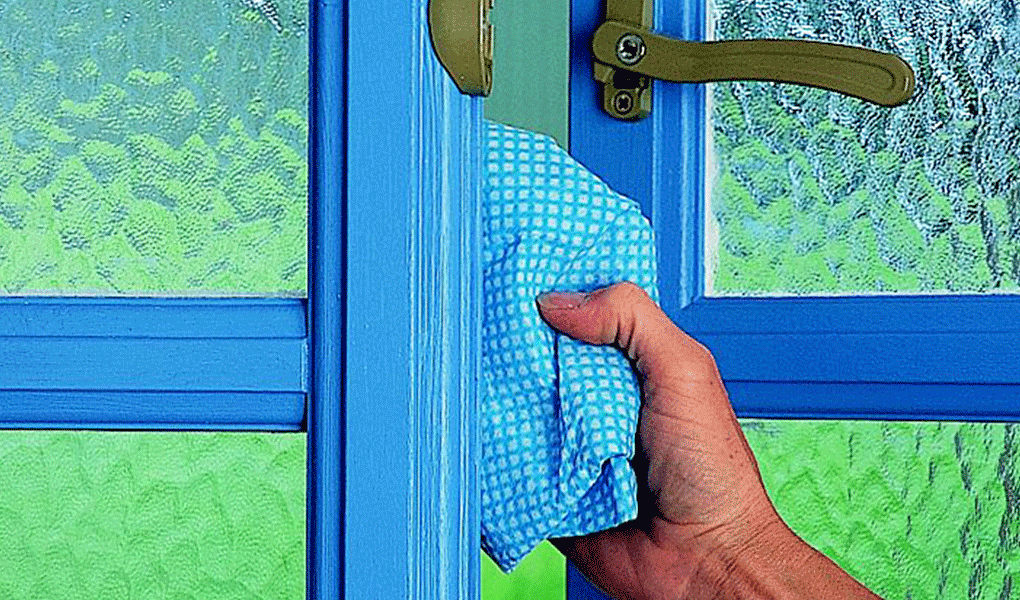

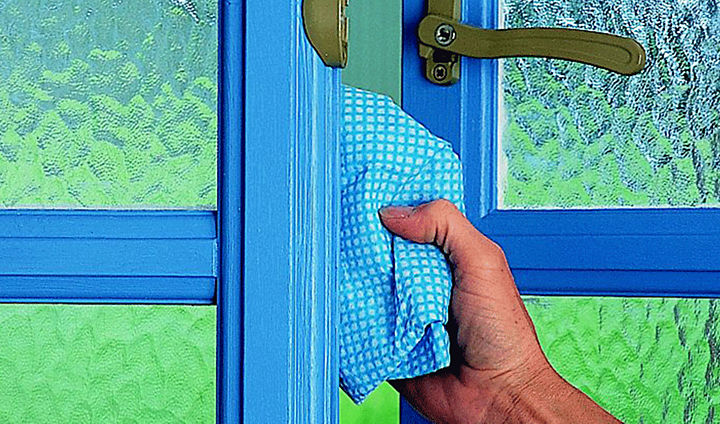
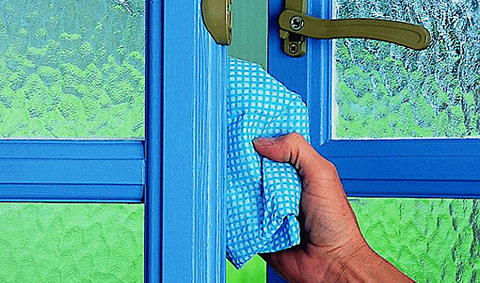
Step 1
Use a damp cloth to clean off all dirt and any loose paint from your window frame.
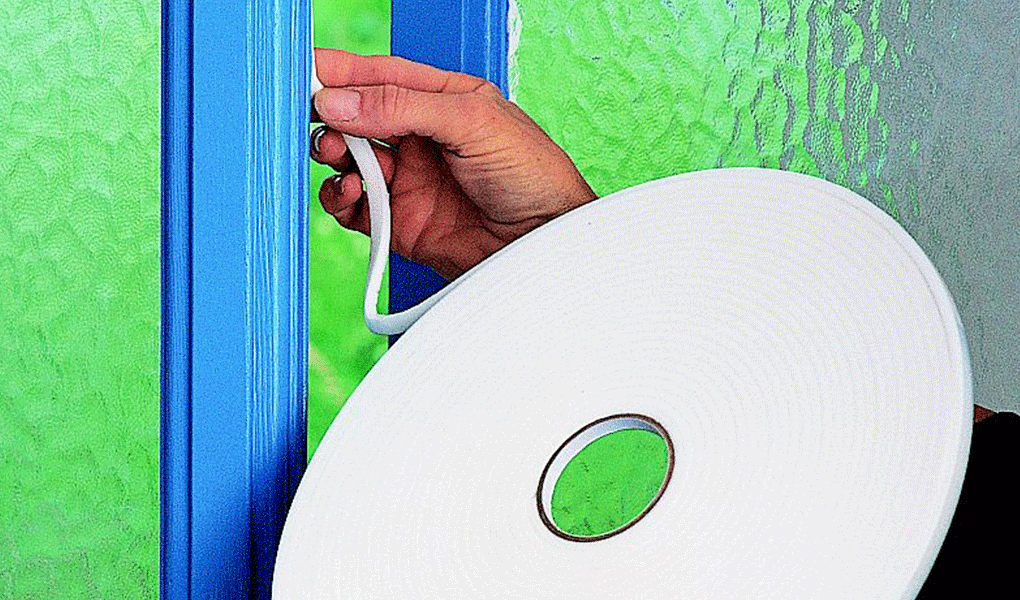

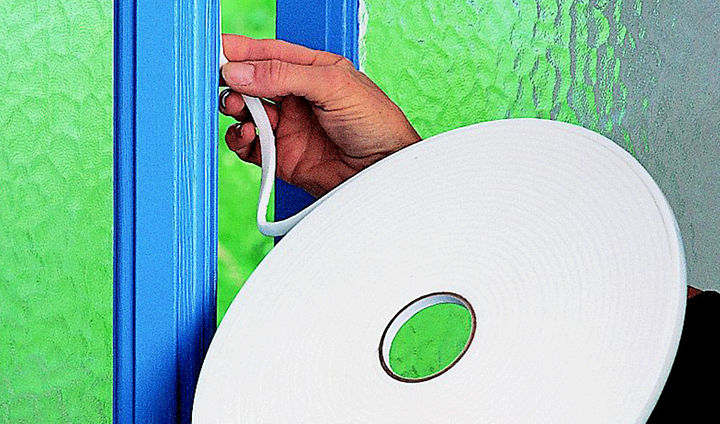
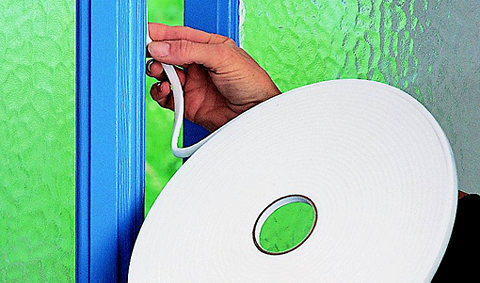
Step 2
When the frame is dry, peel off the backing paper from the self-adhesive foam draught excluder, a little at a time. Then press it onto the outside of the window frame, where the opening casement window will press against it when it's closed. Cut the ends of each length at a 45 degrees angle to form a neat join at each corner. Close the window to press the strip firmly in place.
You can draught-proof internal doors to unheated rooms by fitting a brush strip to the bottom of the door, and a self-adhesive foam seal strip all the way round the door frame. Draught excluders come in various sizes for different-sized gaps. If you're not sure about the size of the gap, squash a small piece of reusable tack into the door frame and shut the door. Open it again, remove the tack and then measure it.
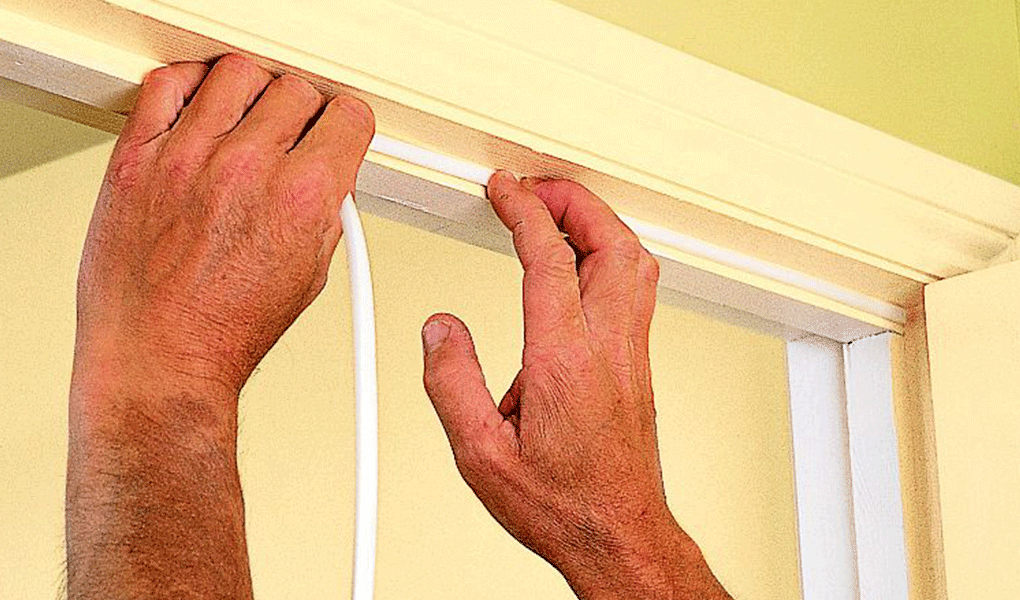

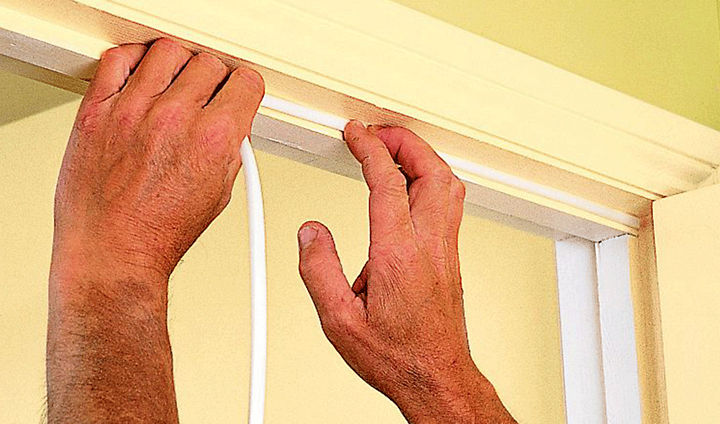
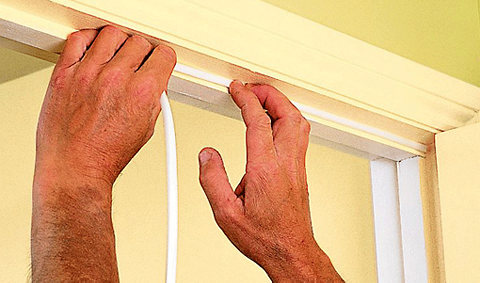
Step 1
First, use a damp cloth to clean off any dirt and loose paint on the door frame rebate. When the frame is dry, put self-adhesive foam draught excluder all the way around the edge in the same way as you would for a window, and cut it to the right length with scissors.




Step 2
Make sure you attach the strip to the frame rather than the door stop, or it'll rub off when the door closes.
You can get different-coloured draught excluders to fit to your door or on the floor in the threshold, as well as strips and seals for the door frame. Or if you want some extra insulation, why not also fit a letterbox cover - plus a keyhole cover that drops a metal disc over the hole?



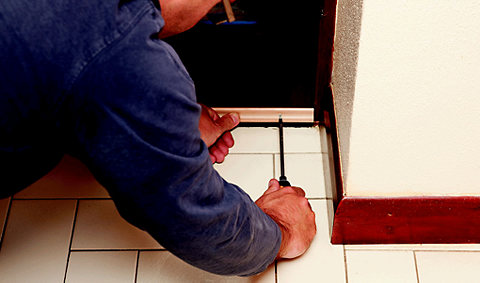
Step 1
Fit a brush strip across the bottom of the door on the inside, using the screws provided.



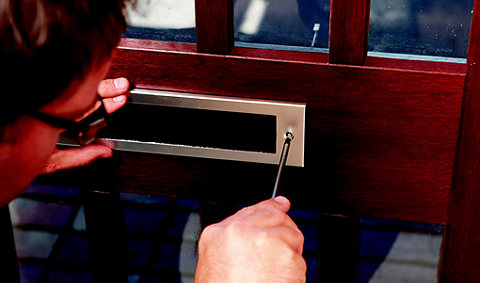
Step 2
Screw a letterbox cover over the inside opening of your letterbox.
Noise from neighbours can be a problem, especially in modern buildings and in properties converted to flats. But there's a number of ways you can soundproof your home.
Soundproofing doors, windows and walls
A draught proof exterior door and secondary or double glazing in entrance-hall windows will reduce noise levels. You can seal the joints between your exterior and interior door frames and masonry with decorator's caulk, while replacing lightweight interior doors with heavier ones. Fitting double glazing is the best way of soundproofing your windows. You can soundproof a party wall by fitting a detached insulated lining (rather like a stud partition wall) directly in front of it. Fill the gap between the lining and the party wall with acoustic insulation, and then clad the lining with acoustic-check plasterboard. Although this does reduce the space a little, it's certainly effective.
Soundproofing floors and ceilings
A floor covering may not deaden the noise between the floors of your house, which can be a particular problem if you live in a property that's been converted into flats. If you have a suspended wooden floor, you can lay mineral-fibre insulating blanket under it to help deaden the sound. And you can soundproof your ceiling - either by adding a suspended grid-like ceiling of acoustic panels, or by building a suspended ceiling from a timber frame of joists and battens with acoustic check plasterboard fixed to it.